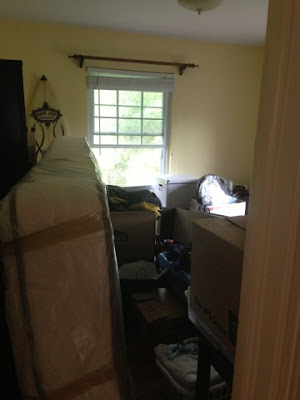Let's talk kitchens. Because that is the main visible change that I will be doing to the home as part of my renovation.
Currently it's a mess.
There is a lot of unused space.
The outlets are not properly grounded.
And there is this crazy access to get into the hallway that is practically unusable.
My vision is to add a wall where that access to the hallway is, creating a U-shaped kitchen.
Last week my contractors came to the house with the home inspection report in hand. They went around the property and did their assessment on the 'must fix' items that are going to be required by HUD in order to grant me my loan.
Then we talked about the kitchen. I told them of my ideas. They gave me some measurements and said my homework was to plan it out and get some estimates so I can get a better sense of what my kitchen budget was going to me.
So I went off to Home Depot and Lowes with measurements in hand and ideas in my head.
My original idea of white cabinets and dark countertop to tie in the existing white appliances was changed when I spoke with Brenda, the kitchen designer at Home Depot. She said there were a lot of shades of white, and considering the current appliances were from different manufactures their whites might not be the same shade. So trying to match different white appliances to another white cabinet might not bring the effect I was hoping for.
So that brought to thinking about painted cabinets. They would allow the white appliance to pop without having them try and be matchy-matchy. And if/when I make the upgrade to stainless one day, they will still match the style.
I loved that idea. And since my goal was to create a casual, comfortable kitchen, not a stuffy, pretentious one, color in the cabinets were the way to go.
Here is one option that I liked.
Martha Stewart's Ocean Floor cabinets with Juniper Trail quartz counters.
The effect could be something like this...
Or maybe even a sunny yellow?
I'll leave the costs for all this in another post. *Sigh*
















































